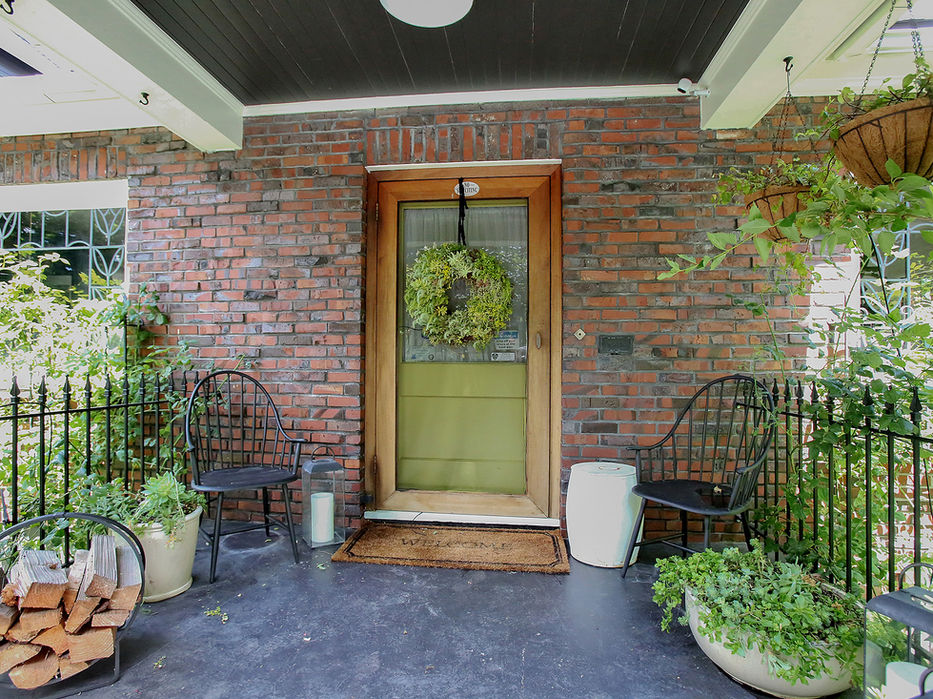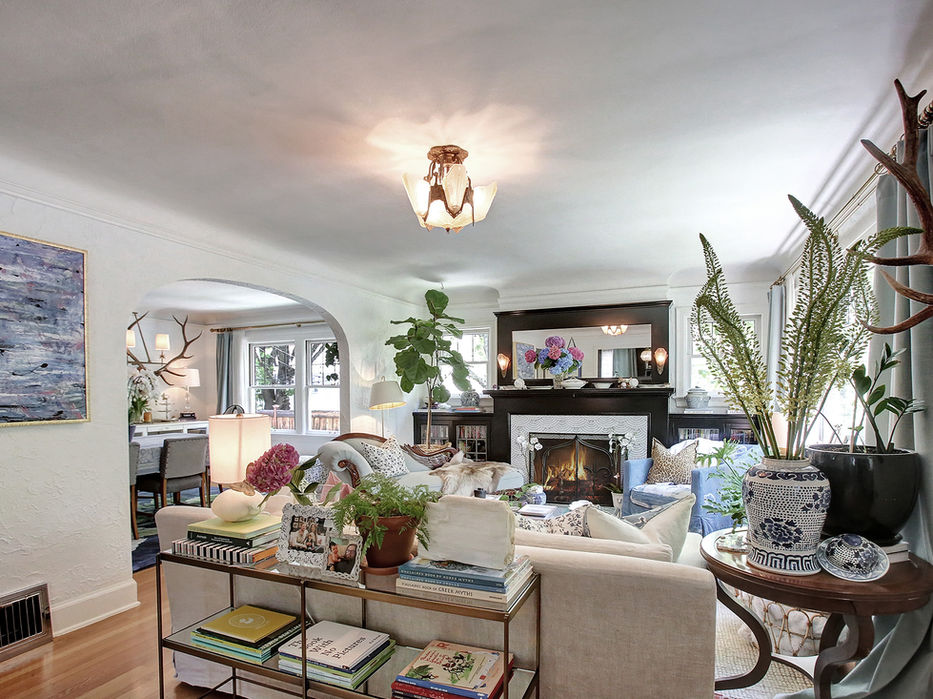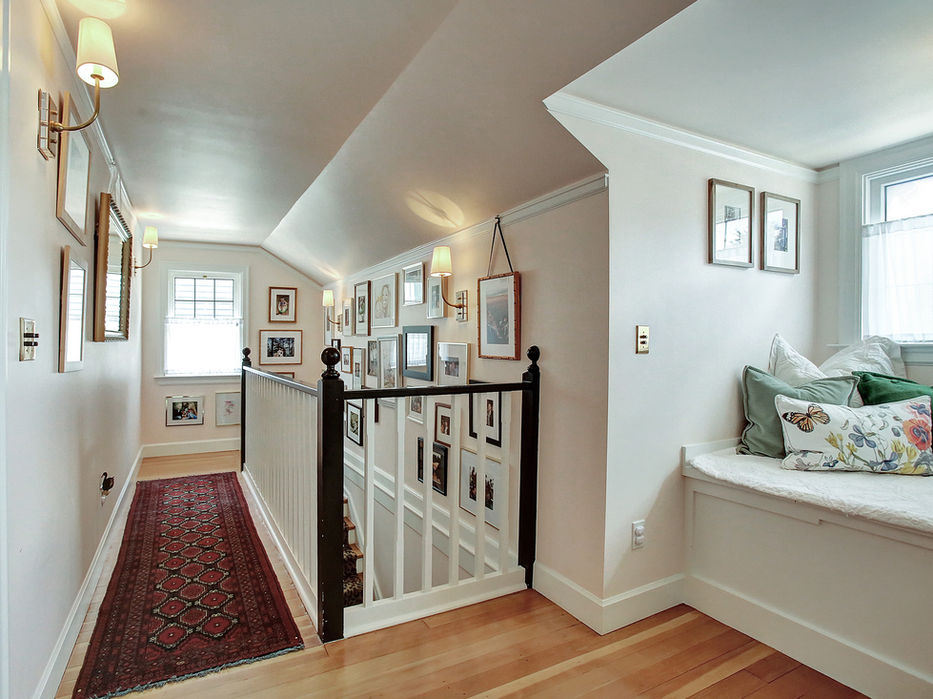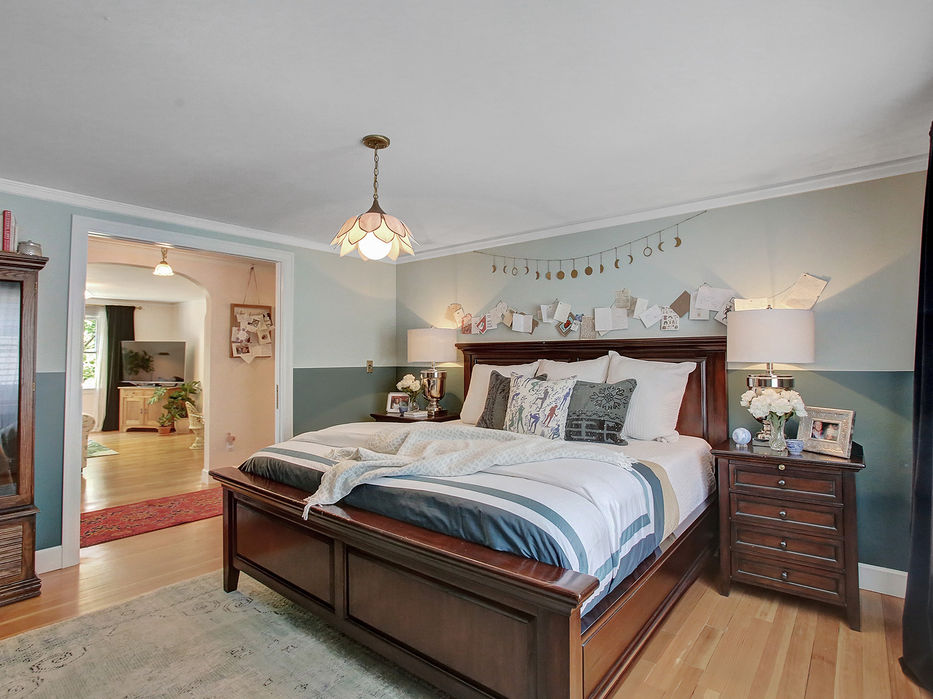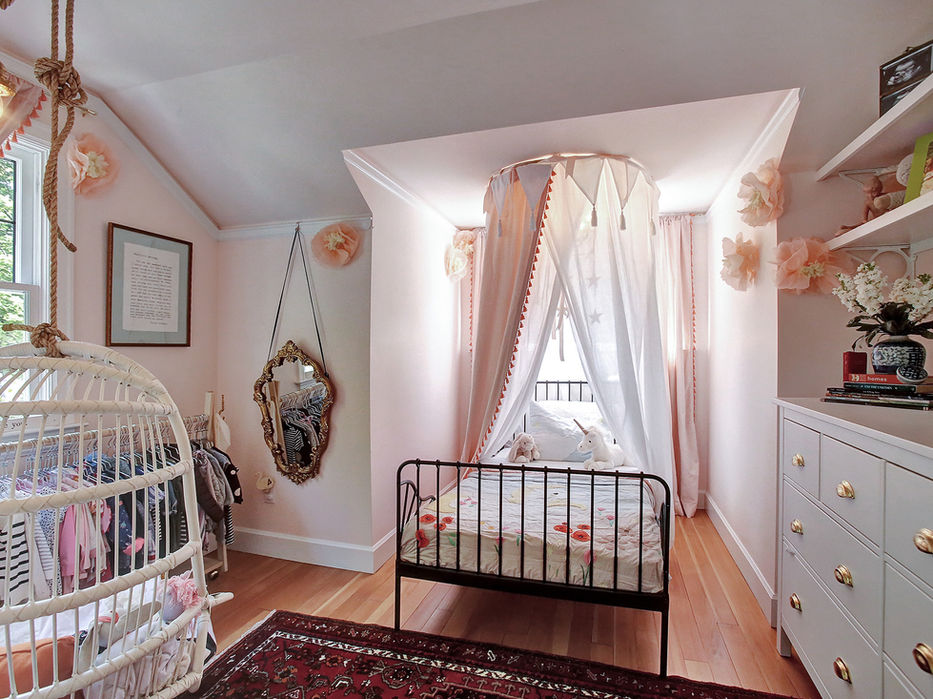
Ivon
For this home renovation in Portland, Oregon, we designed the perfect space for the family to work, live, and play. Every detail was carefully curated to reflect a sophisticated whimsy, with vibrant colors and playful prints throughout. Upon entering, you'd be immediately captivated by the warm and welcoming atmosphere of the home. The vibrant living room set the stage for the unique design elements that awaited in every room. As you explored further, you'd find multiple gathering areas for entertaining, play spaces for recreation, office space for quiet concentration, and retreats for unwinding, each exuding its own distinct charm and purpose. When planning the design-build, we wanted to ensure a harmonious footprint and flow, while creating distinct spaces throughout that celebrated the individuality of each member of the family. Outside, we designed an abundant, lush landscape, garden and dining area for entertaining to enjoy. Adding to the allure of this remarkable home, we built an above-garage loft apartment, which served as a versatile space for rental income and hosting family and friends with all the amenities and creature comforts for guests to unwind and make themselves at home.
SATTERBERG
DESIGN | BUILD
SATTERBERG
DESIGN | BUILD

